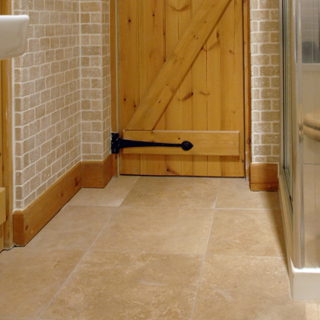just looked at my calendar. the next 11 out of 13 days we have plans in the evening. wow. it makes me tired just thinking about it. you know, now would be a really good time for levi to stop cluster feeding in the evenings!
in the mean time, dave continues to plug away at our kitchen. he has finished tiling, grouting and sealing all 3 countertop sections this weekend. and this wed night if he doesn't have to work too late, he plans to install our new kitchen sink and at that point we will be able to gut the rest of the kitchen and prepare to install the new cabinets and countertops. of course, there will be a lot of work in preparing the kitchen before installing that stuff. we will have to tear out most of the drywall (since it is basically ruined from being wallpapered and then painted on top of the wallpaper). there will be a lot of work to mud/sand/mud/sand/mud/sand the drywall and then prime and paint it (and of course the priming and painting will take several coats...hhhh...don't believe those paint cans that tell you they take only 1 coat :) either they lie or we are retarded and don't know how to do it...or we're just really picky people...which may really be the case. we'll admit...). and then there's also tearing out the flooring and putting down backer board for the travertine tiles. after we install the cabinets then we'll be able to work on the flooring. which brings me to a question that i have for my avid readers out there.
we are thinking about laying out the 16" travertine tiles in the kitchen/laundry room like this (sort of like bricks are generally laid out on a wall, staggered from row to row):
rather than straight like this:
what do you all think?? i'm really hoping to get some opinions on this. we thought that the offset pattern might add an interesting touch without the trouble of say, laying the tiles on a 45 degree angle...let me know what your vote is.
and all this talk of the tile reminds me that we'll have to drywall and paint the laundry room before the tile goes in too. so i better get the laundry room paint color figured out and purchased. lots of fun!
i'm also very excited b/c someone posted on ana-white.com that they built this daybed
just like the one they have in the sunroom on younghouselove. i absolutely love it and i'd love to use their plans to build it someday. although i don't think i have room for it in this house. :(
in other news, we're thinking about making our own scrapple and pepperoni when david helps his brother patrick butcher some hogs next month. wouldn't that be yummy? and we're hoping dave is able to get a couple deer during hunting season like he did last year. we have barely had to buy any meat at the grocery this year and i hope we don't have to next year!
and a couple more pics for fun.
here's 1 side of the kitchen as it currently stands. the sink and faucet are not permanently installed yet. dave likes to mock things up to see what they will look like. gorgeous, huh?
Levi and his new friend Arabella hanging out Saturday! So cute, huh? I got to pretend I had twins for a while that afternoon when I watched her while her parents went to a golf outing. It was twice the fun!





1 comment:
I will vote for the staggered look on your tile floor...looks very cool. And the kitchen counter top and new cabinet look AWESOME!!! I am sure you are so excited to get the rest of it finished! Good luck!
Traci
Post a Comment